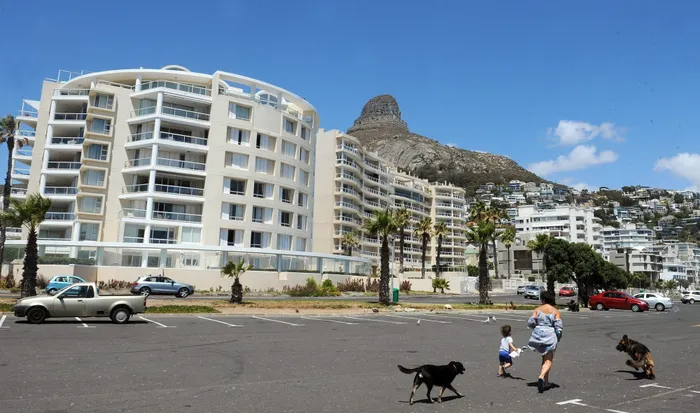SFB want holistic approach to development

A view of Bantry Bay from Beach Road. PICTURE: Tracey Adams/ANA
The Sea Point Fresnaye Bantry Bay Ratepayers’ and Residents’ Association (SFB) say a holistic approach to building in the densely populated area is required.
There is a proposal to develop an apartment block at Erf 334, 21 Victoria Road in Bantry Bay, and SFB and the City’s Environment and Heritage Management Spatial Planning and Environment Department has opposed the application to demolish the building on heritage grounds.
“Heritage Western Cape (HWC) dismissed the objections to the demolition application but set certain conditions, namely that (1) the height of the replacement building not exceed the ridge height of No. 23 Victoria Road and that (2) That the replacement building be set back in line with no 23 Victoria Road. SFB will insist that at the very least these conditions are adhered to,” said Gordon Metz, a SFB member of the planning committee.
“SFB is not against development but would want to see a more holistic approach to what informs planning decisions. For instance, Victoria Road is already a busy thoroughfare and further densification is only going to make matters worse and more dangerous. We have yet to see a City Traffic Management Plan that accommodates the anticipated increase in traffic use in the area,” he said.
According to Mr Metz, the City does not have the authority to make decisions regarding heritage management.
“Cape Town does not have a city-level heritage authority that can make these decisions in the interest of the city communities. Rather, this function has been elevated to provincial level where Heritage Western Cape (HWC), an unelected and unaccountable body appointed by the Western Cape Minister of Cultural Affairs and Sport, is empowered to make these decisions. This is indeed unfortunate as it serves to alienate city communities concerned about the preservation of the local built heritage and many feel powerless and voiceless,” he said.
Eddie Andrews, the City's deputy mayor and a member of the Mayoral committee for spatial planning and the environment, says the development proposal is being posted for public comment and no decision has been made yet.
“The application will be evaluated in terms of the criteria in the City’s Municipal Planning By-Law. As the existing building is older than 60 years, the applicant applied to and obtained a demolition permit from Heritage Western Cape,” said Mr Andrews.
“The application will be assessed in terms of Municipal Planning By-Law, and other relevant policies, among which the Municipal Spatial Development Framework and the Table Bay District Spatial Development Framework. As stated above, no decision has been made as yet, given that the proposal is currently being advertised for public comment,” he said.
Mr Andrews added that because it’s a proposal to build a private residential building, that no specialist studies are required for an application of this nature, and in this context.
Tommy Brummer Town Planners, who represent the owner of Erf 334, indicated that the deadline for comments/objections is Wednesday June 5.
The town planner adds that the proposal complies with all of the City's approved regulations, which essentially support residential densification and land-use intensification.
They also noted the following:
In terms of the Municipal Spatial Development Framework (MSDF), Bantry Bay forms part of the Urban Inner Core, an area identified by the City where investment must be prioritised and where private sector development must be “incentivised”.
The Table Bay District Plan designates the area for urban development; the proposal to build flats will assist in achieving a quality environment by ensuring an appropriate built form and land use given that the proposal will:
Facilitate the taking up of existing rights in a way that allows sensitive interfaces between different building scales, forms and land uses.
Retain variety in built form and residential densities and will protect the diversity of housing types in the area.
Enable increased residential densities along public transport routes and in the vicinity of public transport stops which are to be supported.
It also complies with the City’s Inclusive Economic Growth, Social Development and Environmental Strategies.
“The building was designed by architects Robert Silke and Partners and is an appropriately-animated corner building that speaks positively to the two totemic palm trees and the historic building on the neighbouring Erf 335 at 23 Victoria Road. The contextual design process has resulted in a podium that relates to the building at 23 Victoria Road in terms of height, setback and general envelope, rising up to the top of the roof in an appropriately setback and sculptural form, with the introduced setback from the common boundary providing the opportunity to have good detail and fenestration,” the statement said.